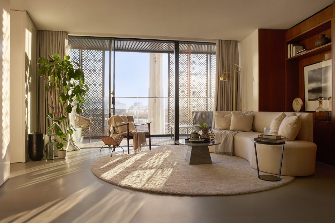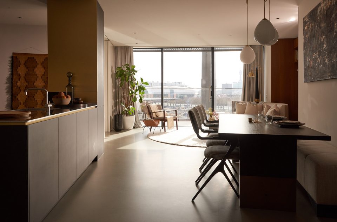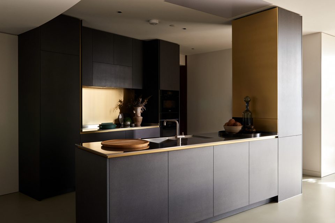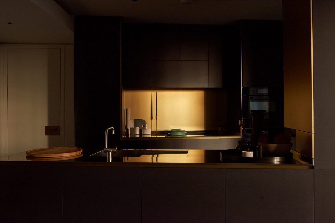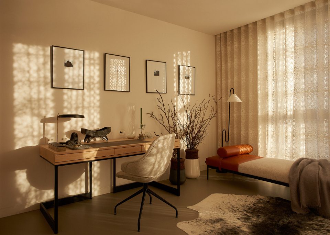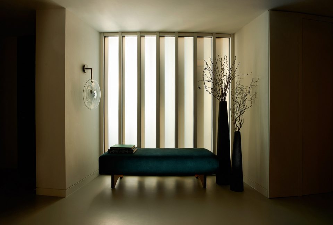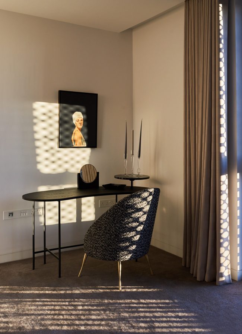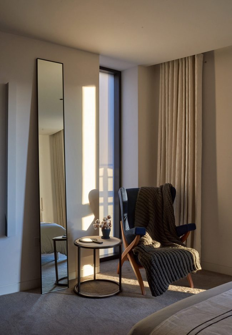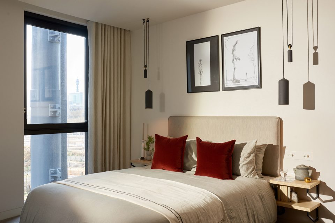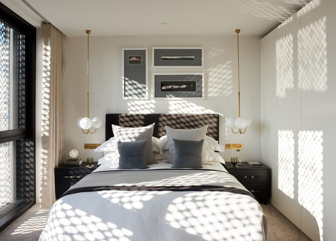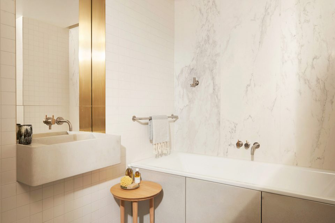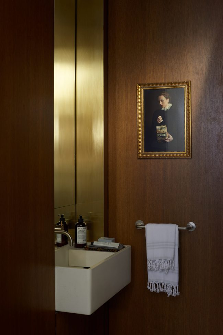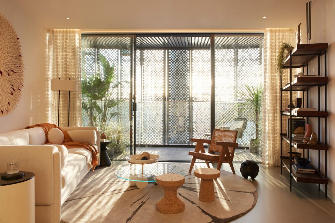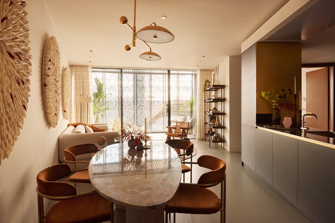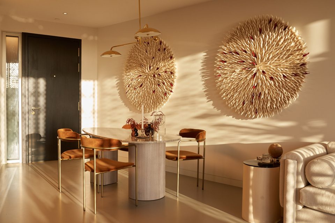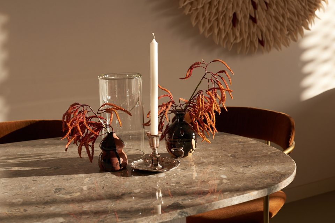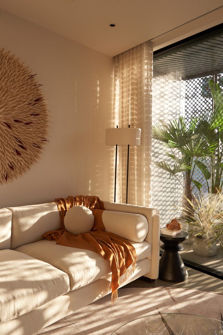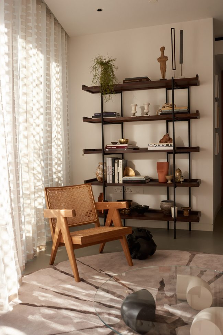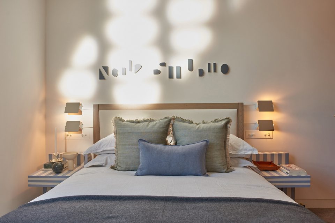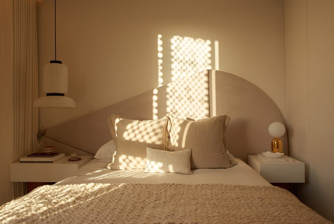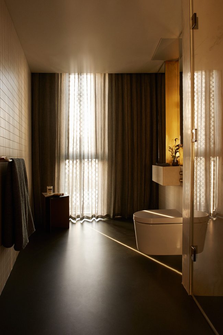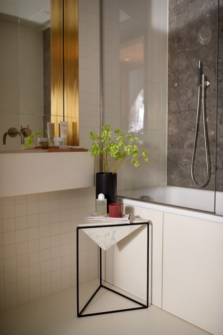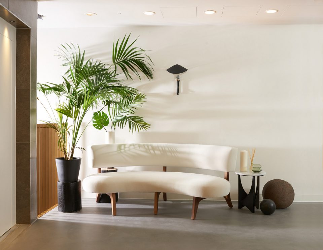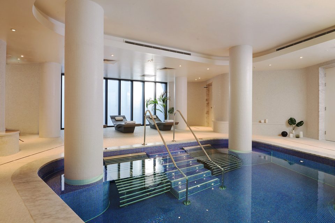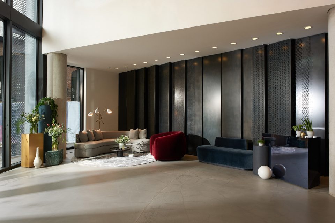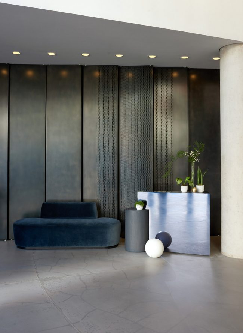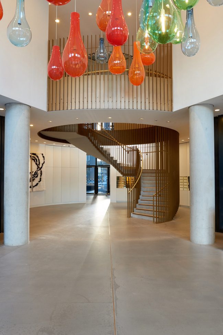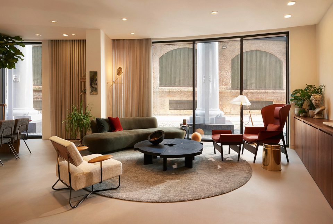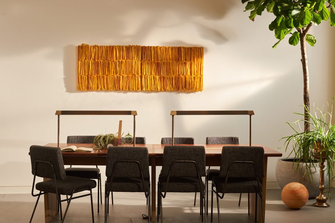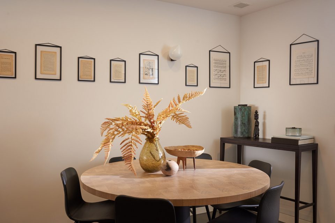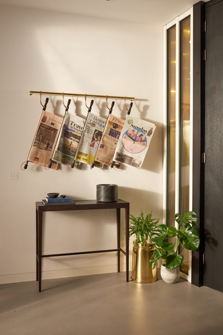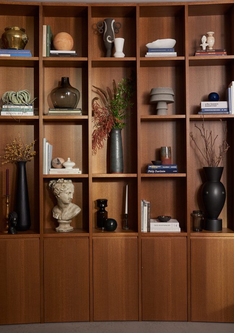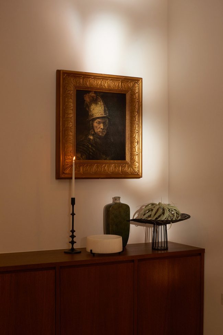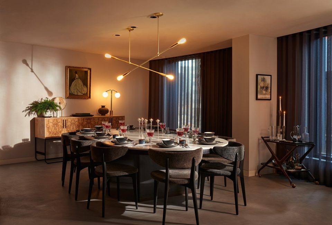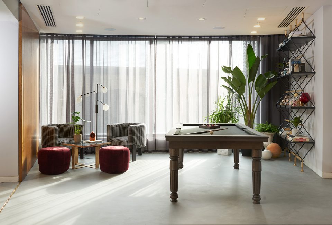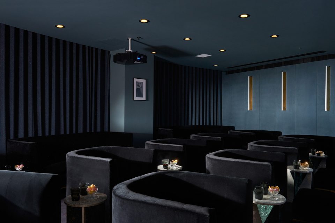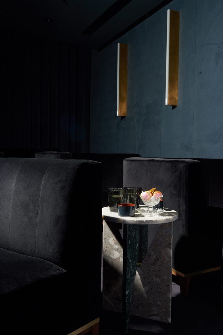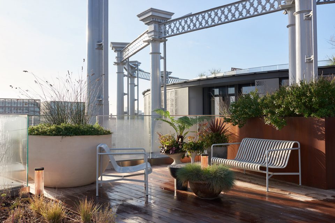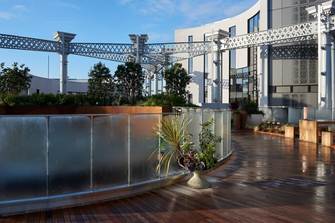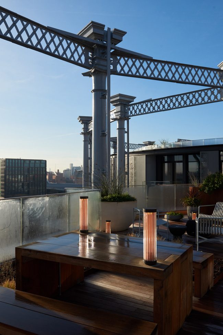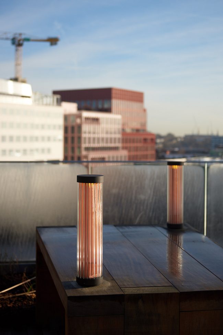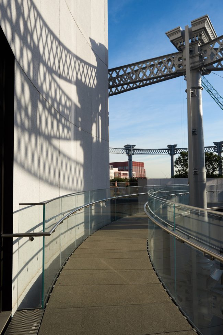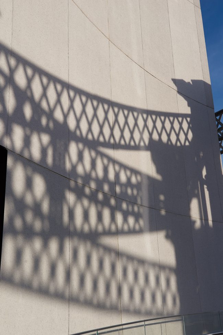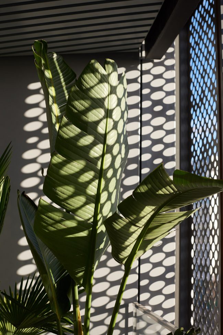项目标签
来自伦敦的No.12室内设计团队近期为Gasholders London设计了两居室和三居室的公寓样板间。该住宅楼供包含145套公寓,其所在的建筑由三座相连的燃气库改造而成,被列为英国二级保护建筑。除了公寓之外,No.12还设计了所有的服务空间和公共区域,包括每栋建筑的大厅和入口接待区域、带有休息室和会议室的商务套房、带有游戏室的娱乐套房、私人餐厅、放映室、spa中心及更衣室,以及公共屋顶花园内的陈设等。经过仔细考量之后,设计团队旨在为这一显著的建筑带来补充,并通过量身定制的材料以及精致而充满现代感的设计手法来回应建筑本身在技术上的复杂性。
No.12, the London-based interior design practice founded by Katie Earl and Emma Rayner, has just completed work on the interior design of a two- and a three-bedroom show apartment at Gasholders London, a residential development of 145 apartments within the world’s only coinjoined triplet Grade II-listed gasholder guide frames on King’s Cross. In addition to the apartments, No.12 has also furnished all amenity spaces and communal areas of the WillkinsonEyre-designed project, encompassing all the buildings’ lobbies and entrance reception area, business suite with lounge and meeting room, entertainment suite with games room, private dining room and screening room, spa, lobby and changing facilities, and furniture for the communal roof garden. Through a considered approach, No.12 sought to complement the strong design language of the architecture and react sympathetically to its technical complexity through the introduction of a tailored selection of materials and a refined and contemporary approach to the overall design.
▼三居室公寓客厅,living room of the three-bedroom show apartment
三居室公寓样板间 | THREE-BEDROOM SHOW APARTMENT
设计团队为1555平方英尺的三居室公寓赋予了简洁而硬朗的设计。设想中的房主是一位旅行收藏家,拥有各种各样的雕塑、艺术品和小物件。入口处的定制天鹅绒长椅完美映衬了建筑的弧形体量。浅绿色和浅蓝色色调贯穿了整个公寓,从视觉上与摄政运河的美景形成连接。被装裱起来的古董火车票呼应了国王十字的区域历史。公寓中还摆放着一只不起眼的中国古董瓮,其实是房间里最贵的一件物品。
For the 1,555 sq. ft., three-bedroom show apartment No.12 devised a pared-back and distinctly masculine design. No.12 envisaged the owner as a well-travelled collector with a refined collection of fine art, sculptures and objects. A bespoke velvet bench located in the entrance vestibule is tailored to suit the curve of the circular building, while desaturated green and blue tones run consistently throughout the apartment making a link to the beautiful views of Regent’s Canal. The King’s Cross location is referenced through framed antique original railway tickets. Other more unexpected items include an unassuming antique Chinese urn, which is one of the most expensive pieces in the apartment.
▼三居室餐厅及厨房,kitchen and dining area
▼室内细部,interior detailed view
餐厅区域引入了由英国家具设计制造商Tom Faulkner制造的定制餐椅,并搭配以单色的Pierre Frey四叶花纹软垫。形如雕塑的餐桌吊灯出自备受喜爱的英国/塞浦路斯设计师Michael Anastassiades之手,同样延续了传统的英式情调。
For the dining area No.12 introduced a selection of custom-made chairs by British furniture designer and manufacturer Tom Faulkner, upholstered in monochrome dog-tooth fabric from Pierre Frey. Continuing the theme of British heritage, the sculptural pendant lighting above the dining table is by much-loved British / Cypriot designer Michael Anastassiades.
▼卧室,bedroom
▼浴室,bathroom
两居室公寓样板间 | TWO-BEDROOM SHOW APARTMENT
950平方英尺的两居室样板间有着不同于三居室的温暖氛围。大胆的雕塑艺术品搭配着橘色、铁锈色和浅红色调为房间带来独特的观感。
The design of the 950 sq. ft., two-bedroom apartment, provides a purposefully warmer counterpart to the three-bedroom residence and features bold sculptural pieces and a softer palette of burned orange, rust tones and desaturated reds.
▼两居室公寓客厅,living room
这种对比能够为购买者提供不一样的选择,使其以不同的方法来装饰居住空间。在太阳升起之时,公寓内将洒满金色的阳光。一天之中的光影变化正是设计灵感的主要来源。大量的定制家具和精心布置的物件共同预示着未来买家高雅的生活品味。弧形的定制餐桌同样考虑了建筑的圆形空间,在呼应室内装饰的同时也提供了最佳的就座方式。
This contrast creates an alternative option to would-be buyers to help them envisage a different approach to decorating their apartment. The apartment is flooded with morning sun and looks truly golden as the sun rises and the natural light that plays into the space throughout the day was one of the inspirations behind No.12’s design. As before, many custom-made furniture items and carefully curated objects have been woven in to reflect the perceived lifestyle and taste palette of the would-be buyer. The design is sympathetic to the circularity of the building and features a bespoke dining table designed in an organically curved shape to work with the interior architecture whilst proving the feasibility of optimum seating.
▼餐厅,dining room
▼室内细部,detailed view
主卧室以白色为主色调,证明了极简的用色同样能够呈现出大胆的感觉。定制的床头板采用了曲线型的设计,能够充分利用空间,最大化地增加空间深度。
The master bedroom has a tonal palette of white on white, which illustrates that colour when used minimally can still be bold. The headboard is a bespoke curve design and makes full use of the available space in order to maximise the depth of the room.
▼卧室,bedroom
▼浴室,bathroom
服务空间和公共区域 | AMENITY AND COMMUNAL SPACES
No.12还为服务空间和公共区域的规划和构建提出了建议,并为Gasholders的设计方案引入了众多英式元素。大多数的家具均为特别定制,另外还有大量物品出自英国设计师和制造商之手,包括伦敦工匠特别制作的装饰性细木工艺品。所有的家具、物品、灯具和艺术品皆是经过精心挑选并摆放在房间中特定的位置,共同为这座巨大的圆形建筑带来放松和休息的空间。
This significant commission by client King’s Cross Central Limited Partnership also saw No.12 advise on the interior design planning and execution for the amenity spaces and communal areas for Gasholders London. No.12 has introduced many bespoke British elements into the design scheme for Gasholders. The majority of the furniture is bespoke and many of the products specified come from British designers and manufacturers, including the decorative joinery, which has been tailor-made by a London based craftsman. All furniture items, objects, lighting and artwork have been carefully-selected for specific locations within the project, offering pockets of relaxation within this voluminous, circular-shaped building.
▼公共空间,public area
▼spa中心,spa
入口大厅 | THE ENTRANCE LOBBY
公共空间内摆放着大量定制家具,包括入口大厅处如雕塑般的高大立柱。醒目的深红色天鹅绒座椅与立柱形成对比,为居住者带来极致的奢华享受。
Bespoke pieces can be observed within the public spaces and common areas of Gasholders, including monolithic sculptural plinths in the entrance lobby which are offset by a striking claret red deep pile velvet ‘polar bear chair’, these design details combine to provide the ultimate welcome to luxury living for residents and their guests.
▼大厅,lobby
巨大的旋转楼梯旁装饰着定制的毛毡艺术品,它由三副挂件组成,汇聚成一组交织的圆形图案。作为摆放在建筑中心位置的艺术品,它在呼应建筑的高深莫测的气质的同时也为室内空间带来了柔和且协调的感受。
The felt artwork hanging in the entrance lobby adjacent to a grand spiral staircase is bespoke and consists of ‘three’ suspended pieces with concentric circular forms woven into the pattern. Taking such a central position in the building, the artwork respects the enigmatic architecture while offering a soft yet still synergised element to the interior.
▼大厅旋转楼梯,the grand spiral staircase
商务休闲室 | The Business Lounge
入口大厅后方是宁静而明亮的商务休闲室,包含一系列工作空间,为居住者带来灵活的、如家一般的工作环境。
Beyond the entrance lobby, lies a calm, light-flooded business lounge with an array of working spaces giving residents flexibility to determine their best work spot in a home-from-home style space.
▼休闲室提供了工作空间,business lounge with an array of working spaces
▼室内细部,detailed view
娱乐区域 | Entertainment Areas
放映厅犹如建筑核心地带的一颗珍宝。墨蓝色的墙壁、天花和地面共同带来一种沉浸式的体验。割绒地毯则进一步改善了声学以及放映体验。染色的带孔人造皮革与覆盖在建筑外部的穿孔钢板和黄铜板形成呼应,在最细节处保持了室内设计的统一性。娱乐套房内的其它区域同样挑战了传统风格,原先的绿色台球桌面被替换以黑色的毛毡,为经典的设计注入了现代气息。
The screening room, a jewel of a space within the heart of the building, offers a dramatic immersive interior, with a blue/green ‘squid ink’ colouring to walls, floor and ceiling. Cut-pile carpets aid the acoustic and cinematic experience. Dyed-to-match custom wall panelling in a perforated faux suede echoes the architectural design of the perforated steel and brass shutters that veil the building, maintaining design consistency through to the most detailed iteration. The design of other areas in the entertainment suite also challenges convention and provides a contemporary twist on a classic design by exchanging the traditional green baize pool table top for one in black felt.
▼私人餐厅,private dining room
▼桌球室,activity room
▼放映厅,screening room
屋顶 | Rooftop
设计团队也为餐厅和休息区的空间规划提出了建议,最终打造出一个友好而舒适的屋顶花园。屋顶上的花槽来自于伦敦东部的一家古董店,兼备了现代与古典气息,为设计带来不一样的活力与多样性。
Along with the decorative furniture No.12 advised on space planning and layout of the fixed dining and seating areas to create a welcoming and comfortable residents’ roof garden. The planters were hand-selected from an East London antiques dealer to combine contemporary with classic, adding variance and diversity to the design.
▼屋顶花园,roof garden
本站所有文章,如无特殊说明或标注,均为本站原创发布。
任何个人或组织,在未征得本站同意时,禁止复制、盗用、采集、发布本站内容到任何网站、书籍等各类媒体平台。
如若本站内容侵犯了原著者的合法权益,可联系我们进行处理。










